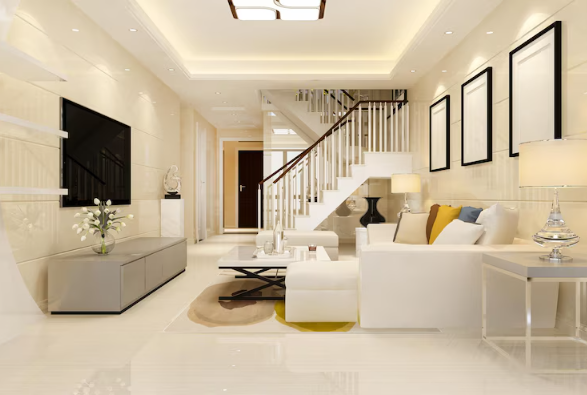In the realm of luxury architecture, the design of a luxury home reflects the epitome of opulence and sophistication. A well-crafted luxury house plan often features an open floor layout that seamlessly integrates spacious living areas with high-end amenities. This modern house aesthetic is complemented by a meticulously designed floor plan that prioritizes both functionality and style, ensuring each suite and bathroom offers an experience of comfort and luxury.
With a keen eye for interior design, architects create bespoke luxury spaces that elevate the surrounding landscape. Whether it's a grand mansion or an elegant villa, these luxury home designs emphasize modern style while incorporating features of luxury living. Explore our plan collection to see more ideas about house designs that embody the essence of luxury residential architecture.
luxury Architecture House Design
We create Luxury home designers architects in Dubai & models for design presentation and effective design communication to aid Architectural consultants & contractors.
Features of Luxury Home Plan Design
When designing your dream home, the features of luxury home plan design are paramount. Architectural style plays a significant role, with many homeowners opting for modernist architecture that blends form and function. Luxury floor plans often include open floor plans that create seamless transitions between interior spaces and outdoor living areas, enhancing the overall aesthetic. In regions like Saudi Arabia and the UAE, upscale homes often feature generous square footage and luxurious amenities such as master suites with spa-like bathrooms and chef’s kitchens.
From grand staircases to thoughtfully designed outdoor spaces, these plans provide an oasis of comfort and style. The best architects focus on maximizing natural light while maintaining a minimalist style that aligns with the desires of modern living. As you explore luxury options for your future abode, consider how architectural details can enhance your living experience, creating harmonious and inviting living spaces that reflect your personal taste.
Our specialists will develop a House layout, which will be dedicated to the happiness of your family.
At our architectural studio, we believe that the design and architecture of your home should epitomize the happiness of your family. Our specialists will develop a house layout that reflects your unique needs and preferences, ensuring every aspect, from soaking tubs to walk-in showers, meets your desires. We utilize premium quality materials like cubic tiles and elegant fixtures to enhance the overall look of your space.
With a focus on contemporary aesthetics and comfort and functionality, our designs may include a spacious balcony overlooking natural surroundings or even swimming pools for a perfect retreat. Touch device users can explore by touch our innovative layouts, crafted with state-of-the-art technology for the latest in home comfort. Contact us to begin your journey toward a meticulously designed family haven that truly reflects your lifestyle.
Signature Features of Luxury Residential Projects
Luxury residential projects are characterized by their remarkable grandeur and attention to detail, often spanning several thousand m2. These residential structures are designed with meticulous craftsmanship, ensuring that every element is thoughtfully curated. From spacious layouts to high-end finishes, luxury homes provide a canvas for homeowners to create customizable spaces that reflect their personal style.
Moreover, these projects frequently incorporate the latest technology, allowing residents to enjoy amenities that enhance both comfort and security. Features such as smart home systems and energy-efficient solutions are now standard, appealing to those with related interests in sustainability and innovation. Ultimately, luxury residences are not just places to live; they are aesthetically pleasing retreats that embody elegance and sophistication, with every detail carefully chosen to elevate the living experience.
FAQ:
1. What defines a luxury architectural house design?
A luxury architectural house design typically combines high-quality materials, sophisticated aesthetics, advanced technology, and innovative features. It focuses on creating unique, customized spaces that offer comfort, functionality, and elegance. These homes often include large open spaces, cutting-edge appliances, and intricate detailing in both the exterior and interior design.
2. How much does it cost to design a luxury home?
The cost of designing a luxury home can vary widely depending on location, size, design complexity, and the materials used. On average, the cost can range from $300 to $1,000 per square foot or more. Custom features, eco-friendly designs, and the inclusion of high-end technology can increase the cost further.
3. What are some common features in luxury home designs?
Common features of luxury home designs include expansive floor plans, floor-to-ceiling windows, gourmet kitchens, spa-like bathrooms, smart home automation, private gyms, home theaters, infinity pools, and extensive landscaping. Luxury homes often emphasize privacy, security, and sustainability.
4. How do I choose the right architect for a luxury home?
When selecting an architect for a luxury home, it's important to consider their experience with high-end residential designs, their portfolio, and their ability to understand and translate your vision. Look for an architect who listens to your needs, can work within your budget, and has a reputation for innovative design.
5. Can I incorporate sustainable features into my luxury home design?
Yes, sustainable features can be seamlessly integrated into a luxury home design. These may include energy-efficient appliances, solar panels, green roofs, natural insulation materials, and rainwater harvesting systems. Many luxury homeowners prioritize eco-friendly options without compromising on style or comfort.

